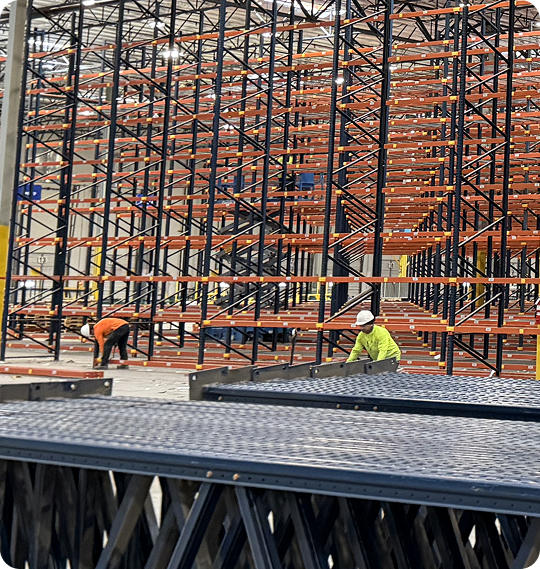Warehouse layout design directly impacts efficiency, productivity and safety. An efficient warehouse layout design can streamline operations, save time, and reduce expenses.
A great layout makes it easier to store and pick/pack/ship items, reduces travel time and improves fulfillment rates. From layouts to pallet racking, pick modules, mezzanines, and conveyers, planning your warehouse design is crucial.
How to Design a Warehouse Layout
There are three fundamental principles when it comes to how to design a warehouse layout: safety, cost reduction and sustainability.
Safety
Outside of the construction industry, no other industry has as high of an accident rate as the transportation and warehousing industries. More than a quarter of a million injuries were recorded in 2021 in these sectors, according to the latest data from the Bureau of Labor Statistics. So, safety has to be your top priority.
Warehouse layout design needs to follow best practices for safety, including:
- Clear Aisles and Walkways: Create wide and unobstructed aisles with visible floor markings to ensure smooth movement and prevent collisions.
- Emergency Exits and Evacuation Routes: Strategically place exits, mark evacuation paths and conduct regular safety drills for employee preparedness.
- Proper Lighting: Install sufficient lighting throughout the warehouse, especially in dimly lit areas, to enhance visibility and prevent accidents.
- Safety Equipment: Provide easy access to safety equipment.
- Load Capacity and Stability: Ensure storage systems can handle the weight and dimensions of items.
- Avoid Blind Spots: Eliminate blind spots and implement mirrors, alert employees of potential collision points.
- Design workflow: Ensure workflow patterns for pick, pack and ship operations do not cause conflicts.
Cost Reduction
With rising wages for warehouse workers and continuing labor shortages, the cost of staffing and managing warehouses continues to increase. Warehouse managers looking to reduce costs need to optimize space utilization and streamline processes to realize efficiencies.
Organizing space efficiently can maximize capacity without hurting accessibility. For example, more efficient pallet racking, mezzanines and vertical storage systems in your warehouse layout design can make the most of your available space.
Travel time is one of those hidden costs that add up fast. Since travel time accounts for about half the total time it takes for order picking, even modest improvements in warehouse layout design can reduce travel time. Eliminating sub-optimal storage or slotting of products can dramatically decrease travel time.
When considering your warehouse design, you should also consider cross-docking to minimize storage time for incoming items. When you can unload incoming shipments and load them directly into outbound vehicles, it eliminates the need for excess storage space. However, you will need the right design to handle the workflow efficiently.
Sustainability
Warehouse operators are increasingly concerned with sustainable practices and for good reasons. Incorporating sustainability into warehouse layout design can create cost savings and eliminate waste. Using green or recycled materials can reduce the environmental impact. Load consolidation and route planning can help reduce fuel consumption and emissions from freight hauling, but your warehouse must be configured to accommodate load consolidation efficiently.
Designing an Optimal Warehouse Layout
When deciding how to design your warehouse layout, there is no one-size-fits-all solution. Warehouses, distribution centers and manufacturing facilities have unique needs, and different warehouses will need different solutions. You will likely have different footprints, warehouse practices and budget needs for each facility.
At Conesco, we put our industry experience to work for you, evaluating your storage and retrieval challenges. Our team can recommend custom solutions, including the pros and cons of different types of automation, and advise you on the best equipment to deliver optimal results.
At the heart of an efficient warehouse is its design and layout. We help you plan your layout, develop concepts and handle new installations or system upgrades. Our team has deep industry connections and can save you money on warehouse systems with access to high-quality used racking and equipment or our bulk buying power for new systems. We can also handle setup, teardown and liquidation.
Creating a warehouse plan can be complex. We employ a four-phase process to develop warehouse plans:
- Initiation: Identification of problems you are trying to solve.
- Planning: Visualization of the space and potential layout configurations, including automation.
- Implementation: Construction, renovation or phased-in changes.
- Closing: Wrapping up the project and planning for future work.
With the right warehouse design, you can improve your efficiency with a more organized use of floor space while providing a safer environment for your employees.
Conseco has multiple locations nationwide and serves the entire U.S.
Contact Conesco today at (303)-690-9591 or contact us online to discuss your warehouse planning needs.



