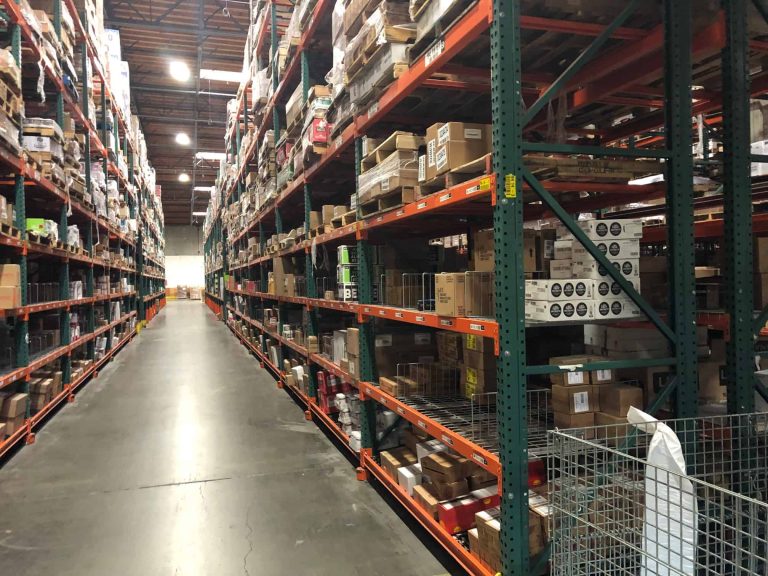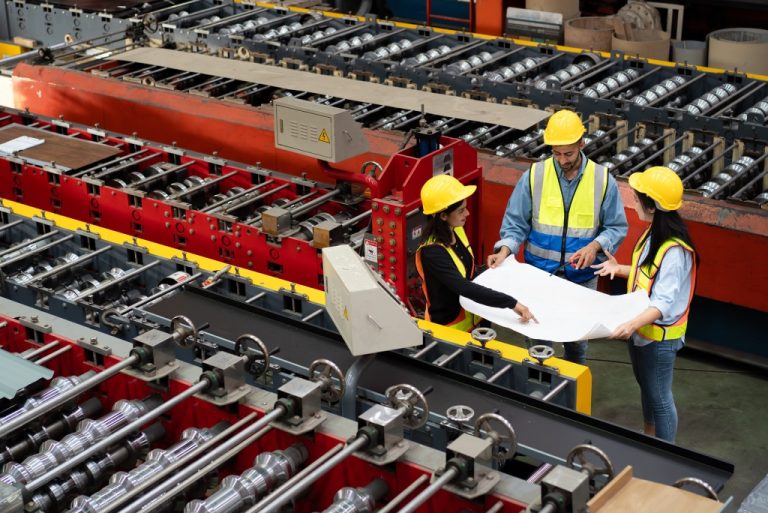Warehouse construction projects require meticulous planning, and a crucial part of this process involves obtaining the necessary permits and ensuring accurate engineer-stamped drawings. These documents validate the safety and compliance of the structure and play a significant role in streamlining the construction timeline (and budget).
However, common mistakes can lead to delays and unexpected expenses. By understanding and avoiding these pitfalls, you can keep your project on track and within budget.
Misunderstanding Building Codes and Zoning Regulations
One of the most frequent mistakes in warehouse permitting is failing to fully understand building codes and zoning regulations. Each jurisdiction has requirements that dictate everything from structural designs to fire safety measures. Ignoring or misinterpreting these regulations can result in rejected permits, forced redesigns, or even legal penalties.
For example, zoning laws may restrict the type of activities allowed in certain areas, affecting warehouse usage. Similarly, building codes often specify materials, structural loads, and safety features that must be included in the design.
Non-compliance with these codes can halt construction until the issues are resolved.
What Permits Do You Need for a Warehouse?
What permits you need for a warehouse can vary depending on your location, type of warehouse, or whether it’s a new warehouse or renovation. However, you generally need:
- Building permits
- Fire safety permits
- Environmental permits
- Hazardous material permits (if applicable)
- Occupancy permits
You need to understand the permitting requirements before you start designing the project to ensure you’re not missing something. For example, in many parts of the country, you need to design with seismic activity in mind to meet local compliance.
Consulting with engineers who have experience in warehouse design and planning can be very beneficial.
Inaccurate or Incomplete Engineer Stamped Drawings
Engineer-stamped drawings provide the detailed specifications required for permits. If these drawings are inaccurate or incomplete, it’s a problem. Common issues include missing dimensions, incorrect material specifications, or insufficient detail in structural components.
These errors often result in permit rejections or requests for additional information, which can significantly delay your project timeline. Worse yet—if construction begins based on flawed drawings, costly modifications may be needed to correct issues or meet safety standards.
You should always work with licensed engineers experienced in warehouse design.
Neglecting Site-Specific Requirements
Another common pitfall is failing to consider site-specific requirements during permitting.
Every construction site presents challenges, such as soil conditions, drainage issues, and access limitations. You can’t ignore these factors. For example, if a site has poor soil conditions, additional structural support or foundation adjustments may be required, affecting both the design and permit approval. Similarly, inadequate planning for drainage systems can result in environmental compliance issues or costly redesigns.
Conducting a comprehensive site assessment early in the project helps identify potential challenges.
Underestimating Permitting Timelines
One of the most underestimated aspects of warehouse construction is the permitting timeline. Depending on the project’s complexity and location, obtaining permits can take several weeks to several months. Many project managers fail to account for potential delays caused by permit rejections, requests for revisions, or a backlog in the local permitting office.
To avoid this, plan a realistic timeline that includes buffer periods for unexpected delays. Engaging with local permitting authorities early and maintaining open communication can also expedite the process.
Failing to Coordinate with All Stakeholders
Warehouse construction involves multiple stakeholders, including architects, engineers, contractors, and local authorities. Poor communication or a lack of coordination among these parties can result in conflicts. This, in turn, leads to costly delays and potential legal disputes.
Consider these scenarios. If engineers and contractors are not aligned on structural requirements, it may result in
on-site modifications that require revised drawings and re-approval of permits. Poor communication with local authorities can lead to misunderstandings about compliance requirements or inspection schedules.
To minimize these risks, establish a clear communication plan and involve all stakeholders from the project’s inception.
Cutting Corners on Documentation and Compliance
To save time or reduce costs, some project managers may be tempted to cut corners on documentation or compliance requirements. While this approach may seem cost-effective initially, it often leads to long-term consequences such as project delays or future safety hazards.
In some cases, non-compliance can result in having to tear down completed structures or make expensive modifications to meet regulatory standards.
Get Expert Warehouse Design and Engineering
Warehouse permitting and engineer-stamped drawings are critical components of successful construction projects. By working with experienced warehouse design and planning partners like Conesco Storage Systems, you can avoid these mistakes and ensure a successful warehouse project.
With Conesco, you get plans that meet local, state, and federal requirements and engineer-stamped drawings that create an efficient layout. Conesco can also provide the material-handling equipment and experienced labor for teardowns, builds, or renovations to make your plan a reality.
Contact the team at Conesco Storage Systems for your next warehouse project.



