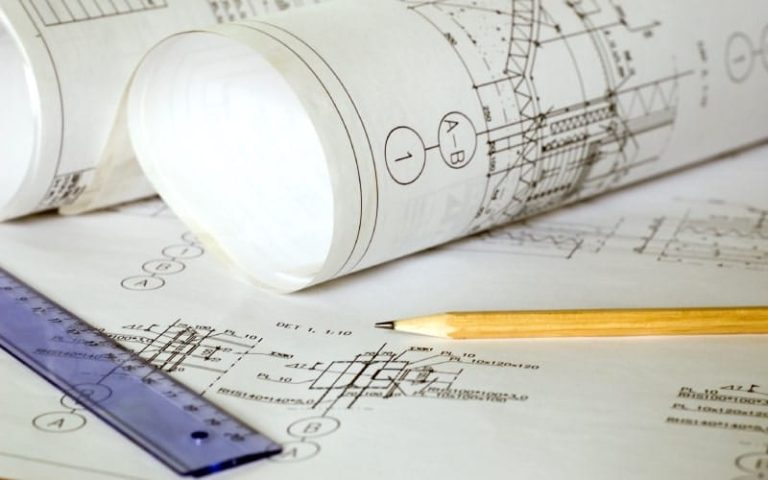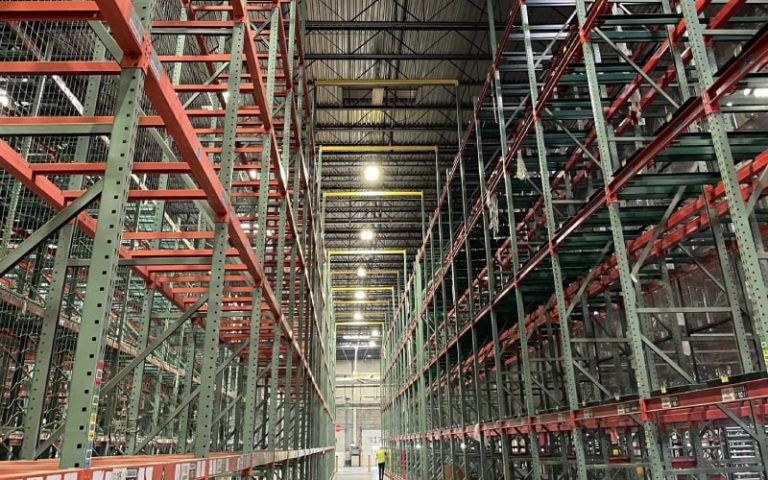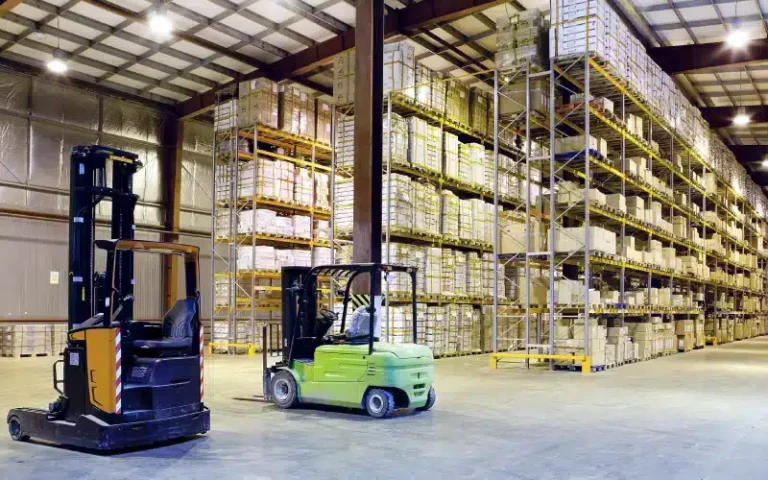When you’re putting together your warehouse plan, engineer stamp drawings are crucial to obtaining permits and complying with regulations. They also provide a blueprint for safety and efficiency in your warehouse.
What Are Engineer-Stamped Drawings?
Engineer-stamped drawings are detailed design documents that include structural, electrical, mechanical, and safety specifications for construction projects. They are stamped and signed by licensed engineers, verifying that the design complies with building codes and safety standards.
These drawings are essential for:
- Permitting: Local authorities require engineer-stamped drawings for permit approvals.
- Construction: Contractors and installers rely on these detailed plans to ensure accurate and safe installation.
- Compliance and Safety: Engineer-stamped drawings confirm that the design meets all safety and regulatory requirements.
Choosing the Right Engineering Firm
Selecting the right engineering firm is crucial for obtaining timely and accurate engineer-stamped drawings. Working with engineers with significant warehouse experience, such as Conesco Storage Systems, is critical to your success. Experienced warehouse plan engineers can make sure your project meets regulations and provides efficient throughput.
Choosing a reliable engineering partner is essential for a smooth project and can provide the engineer stamp drawings you need.
Developing Your Warehouse Plan
One of the first steps in creating your warehouse plan will be defining your warehouse needs. Experienced warehouse designers can help you implement best practices in this process.
Key steps include understanding:
- Project scope: Clearly define the purpose and functional requirements of the warehouse, such as storage capacity, equipment needs, and workflow considerations.
- Space requirements: Specify layout dimensions, access points, loading docks, and other design preferences.
- Structural and material requirements: Detail load-bearing requirements, material preferences, rack structure, and safety features.
- Equipment and utilities: Include information about HVAC systems, electrical needs, fire protection systems, and plumbing requirements.
Ensuring Compliance with Local Building Codes and Regulations
Non-compliance with local building codes and regulations is a leading cause of permitting delays and redesigns, which can add to your costs. Each municipality has its own set of requirements for warehouse projects, including structural safety, fire protection, accessibility, and electrical standards.
By proactively addressing compliance requirements, you can avoid delays associated with permit rejections or inspection failures. An experienced warehouse plan engineer can help you navigate the permitting process to avoid problems.
Streamlining the Review and Approval Process
An efficient review and approval process is crucial for obtaining engineer stamp drawings without delays. Some of the strategies we’ve found, that help streamline the process, include:
Collaborative Design Review
Involve key stakeholders, including contractors and project managers, in the design review to ensure all requirements are met. Warehouse operators can also help validate workflow to make sure you get an efficient layout.
Timely Feedback and Revisions
When reviewing plans, provide prompt and clear feedback on design drafts. This can minimize revision cycles. Establishing a streamlined review process reduces the risk of miscommunication and delays, allowing your engineering team to finalize the drawings faster.
Planning for Permitting and Inspection Schedules
Understanding local permitting timelines and inspection requirements is essential for coordinating the submission of engineer stamp drawings. Each jurisdiction has schedules and inspection protocols. It’s a good idea to talk to your local authorities to get a sense of typical timetables and then build in some time periods to accommodate any delays or revisions.
You can avoid delays or rejections by ensuring that your engineer-stamped drawings avoid:
- Incomplete documentation: Missing or inaccurate information in the project brief can result in multiple revisions.
- Miscommunication: Lack of clear communication leads to misunderstandings and design inconsistencies.
- Non-compliance with codes: Overlooking local building codes can result in permit rejections and redesigns.
Get Engineer Stamp Drawings for your Warehouse
Getting engineer stamp drawings for your warehouse is a crucial step in ensuring a compliant construction or installation process. By following these best practices, you can obtain accurate engineer stamp drawings without delays and ensure an efficient and safe warehouse plan.
Conesco Storage Systems offers premier professional engineer stamp drawing services for warehouses. We have a network of experienced structural engineers who specialize in creating detailed, compliant warehouse plans to streamline permitting and ensure your projects meet all regulations and safety standards.
We offer comprehensive design services, including:
- Detailed engineer stamp drawings
- Structural calculations
- Load capacity analysis
- Seismic considerations
- Foundation and anchoring specifications
We can also help you with all of your material handling needs. We can provide the pallet racking and material handling equipment you need, installation, permitting, and project management. We also handle teardowns and renovations.
Trust Conesco Storage System to provide the expert engineer stamp drawings you need. Request a consultation today.



