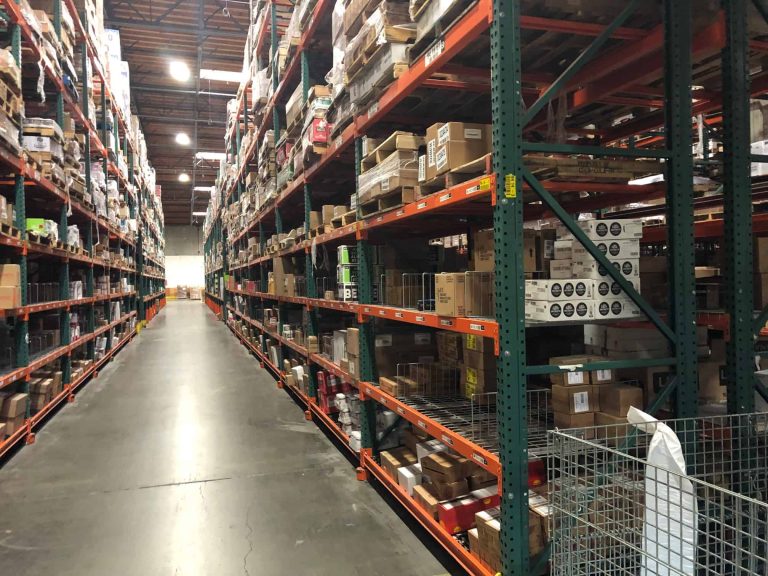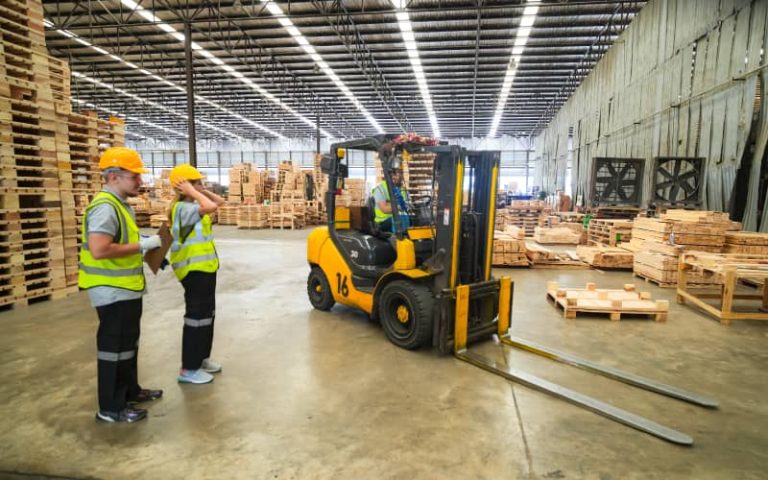A well-designed warehouse plan streamlines your warehouse operations. An efficient layout reduces travel time, and the right automations can free up your employees’ time for higher-value work. It also helps to keep your employees safe and increases your throughput in order fulfillment.
If you are planning a new warehouse or reimagining an existing one, you need a structured warehouse setup project plan that accounts for all of the variables that impact workflow.
The warehouse plan experts at Conesco have decades of experience in designing and installing efficient layouts. Our team follows a four-phase approach to create a robust warehouse setup project plan to meet current and future needs.
Step One: Initiation
In the first phase, you are taking inventory of what you have, what your future plans are, and identifying the problems you are trying to solve.
It is a good idea to talk to your team members to see what frustrations they have or inefficiencies they see. You should also consider some of the more common challenges that occur in warehouses, such as:
- Disorganized flow or inventory
- Bottlenecks
- Inefficient storage density
- Poor space utilization
- Excessive travel time
- Safety issues
Just moving a few items around rarely produces the gains in efficiency you need. It is often best to start with a blank sheet for warehouse layout planning to prevent replicating existing problems.
In this phase, you also want to take inventory of what you have to work with and the tasks that need to be completed in warehouse operations. You will need this information readily available to start building your warehouse setup project plan.
Step Two: Planning
While every layout typically has some unique operational requirements, you want to start by focusing your efforts on the core components, including:
- Equipment and surrounding workspaces
- Production zones
- Workflow and navigation
- Storage areas
You also need to consider the type of equipment you plan to use and any automation that can help streamline operations.
As you begin mapping your warehouse setup project plan, you will start to build your design to accommodate these six basic workflows:
- Flow from receiving to racks/storage
- Paths for forklift drivers/pallet jacks
- Walking paths for pickers
- Outbound flow for picked orders
- Movement of returned products
- Flow of orders to outbound shipment areas
You need to consider industry best practices to ensure safe operations by creating enough space between areas and in locations where humans and equipment interact. You can map your potential layout with CAD tools, but most are not designed for warehouse layouts. A warehouse design consultant like Conesco can create photorealistic models to help you visualize the best layout.
The most common layouts are U-shaped, I-shaped and L-shaped. Each has pros and cons, depending on your warehouse space and how you plan to operate.
Creating an optimal warehouse plan is complex due to the interrelation of different operational areas and how they impact flow. If you are not sure how to maximize the space or want some expert guidance, the warehouse planning experts at Conesco are here to help. Give us a call and we can work with you to create a custom warehouse plan.
During the planning stage, you also need to establish the resources you will need and your budget.
Step Three: Execution
With your warehouse setup project plan in place, the next step is executing your plan and installing equipment. If you have a new space to work in, installation is fairly straightforward. You will want to work with a company like Conesco that can help you make decisions about equipment. We have deep industry connections that allow us to get bulk purchase pricing on pallet racks, conveyors, mezzanines, and other warehouse equipment. We can also help reduce costs with used equipment if you prefer.
If you are reworking an existing space, you may need to phase in a realignment over time. You will want to carefully plan your schedule and keep your team informed about changes.
Step Four: Closing
In the closing phase, you are wrapping things up and evaluating what works and what could still use improvement. This helps for future designs. After installation, you may also need to do some additional training to help your workers acclimate to the new warehouse plan.
Improve Efficiency, Productivity and Safety
A well-designed warehouse can significantly increase efficiency, productivity and safety. By minimizing flow issues and bottlenecks, you can streamline operations to improve output. Warehouse planners at Conesco can guide you through each step of the warehouse setup project plan process and create an optimal layout for you.
Call the warehouse plan experts at Conesco today at (303)-690-9591 or contact us online to discuss your warehouse needs.



