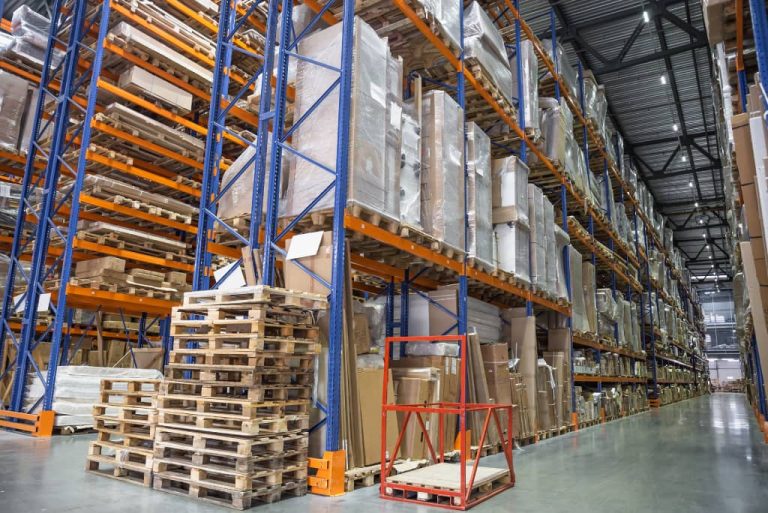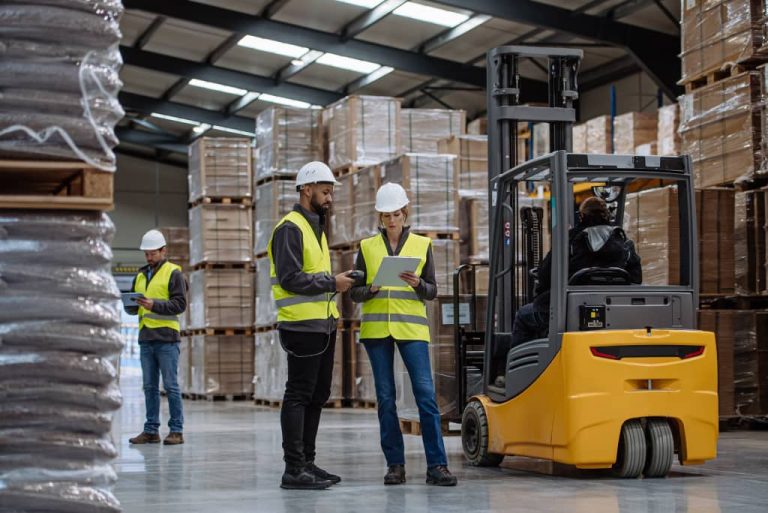Designing an efficient warehouse layout is crucial for businesses seeking to optimize storage, improve operational efficiency, and reduce costs. A well-thought-out warehouse layout can enhance workflow, minimize errors, and ensure that products move swiftly from receipt to shipment. Whether you’re planning a new facility or redesigning an existing one, understanding the principles of effective warehouse storage layout design is essential.
How to Design Warehouse Layout: Step-by-Step
In this guide, we’ll walk you through the process of how to design a warehouse layout that maximizes space and efficiency, ensuring smooth operations and scalability for future growth.
Step 1: Understand Your Warehouse Operations
The first step in designing an efficient warehouse layout is understanding your operational needs, which includes identifying the types of products you store, the volume of inventory, and the flow of goods through the warehouse.
Questions to ask:
- What is the size and weight of your products?
- How frequently are different products picked and shipped?
- What kind of handling equipment is used (e.g., forklifts, pallet jacks)?
- How much seasonal fluctuation in inventory do you experience?
Understanding these operational details helps in determining the best warehouse storage layout design, ensuring it fits your requirements and enhances productivity.
Step 2: Define Your Objectives
It’s important to clarify your objectives. Are you aiming to reduce picking times, improve safety, or increase storage capacity? Your warehouse layout should be designed with these goals in mind.
Some common objectives include:
- Maximizing storage space: Efficient use of vertical and horizontal space.
- Streamlining product flow: Reducing travel time for workers.
- Improving safety: Minimizing the risk of accidents.
- Facilitating future growth: Ensuring scalability for increased demand.
You need to understand your objectives to implement the right warehouse storage layout design and prioritize the areas that will make the biggest impact.
Step 3: Measure Your Space
Begin by gathering the dimensions of the entire space, including ceiling height, doorways, windows, and columns.
Key elements to measure:
- Square footage: Determine the total usable floor space
- Ceiling height: Critical for vertical storage solutions
- Aisle width: Ensure that there’s enough space for handling equipment to move safely and efficiently
- Dock locations: These will influence the layout, especially for inbound and outbound workflows
Having a detailed understanding of your constraints will help you develop a realistic warehouse storage layout design.
Step 4: Plan Your Storage Systems
Choosing the right warehouse storage layout design is crucial for optimizing space and efficiency. Based on the products you store and your operational goals, you can decide between various types of storage solutions:
- Pallet racking: Ideal for large, bulk storage, allowing for high-density vertical storage.
- Shelving systems: Suitable for smaller items or products that require easy access.
- Flow racks: Great for fast-moving inventory, facilitating first-in, first-out (FIFO) inventory management.
- Mezzanines: Effective for utilizing vertical space by creating additional floor space above ground-level operations.
Your storage system choice should align with the types of products you handle and the layout of your warehouse. This is one area where working with warehouse planning experts and material handling distributors can make a big difference. A customized approach for layout and equipment will yield the best results.
Step 5: Designate Functional Zones
An efficient warehouse is divided into functional zones, each dedicated to a specific task. These zones help streamline operations by organizing the flow of goods and reducing travel time in the warehouse.
Common warehouse zones include:
- Receiving: An area where products are unloaded, inspected, and recorded.
- Storage: Where inventory is stored until needed.
- Picking and packing: The area where orders are assembled and prepared for shipment.
- Shipping: A designated space for loading products onto trucks for delivery.
- Replenishment: Zones that support the movement of goods from storage to picking areas.
Step 6: Optimize Aisle Layouts
Aisle layouts play a significant role in how efficiently workers can move through the warehouse. When designing a warehouse layout, consider the width and orientation of your aisles based on the equipment used and the volume of traffic in each area.
Two common aisle configurations are:
- Straight aisles: These create a logical flow of traffic and are easy to navigate, making them ideal for warehouses with high inventory turnover.
- Angled aisles: These can maximize storage space by fitting more racks into the same square footage, but may not be suitable for all operations.
The key is to balance aisle width and storage capacity while keeping safety and maneuverability in mind.
Step 7: Implement Technology for Efficiency
Modern warehouses benefit greatly from technology. From inventory management systems to automated picking technologies, integrating the right solutions can enhance the efficiency of your warehouse storage layout design.
Incorporating automation into your layout design ensures that your warehouse can operate at peak efficiency while minimizing human errors.
Step 8: Test and Refine
Once your layout is in place, it’s important to test its effectiveness. Monitor key performance indicators (KPIs), such as order accuracy, picking time, and inventory turnover. Gather feedback from employees working in the warehouse to identify any areas that may need improvement.
Over time, you may find that small adjustments to your warehouse layout can lead to significant improvements in efficiency.
Get Expert Guidance
When planning how to design a warehouse layout, you need to realize it’s a complex task, and mistakes can cost you money. While this step-by-step guide can help you through the decision-making process, it’s best to get help from warehouse design planning experts.
Conesco Storage Systems has a team of experts with more than 250 years of combined material handling and warehouse planning experience. Call Conesco Storage Systems (303) 690-9591 or request a free consultation to start optimizing your warehouse layout.



