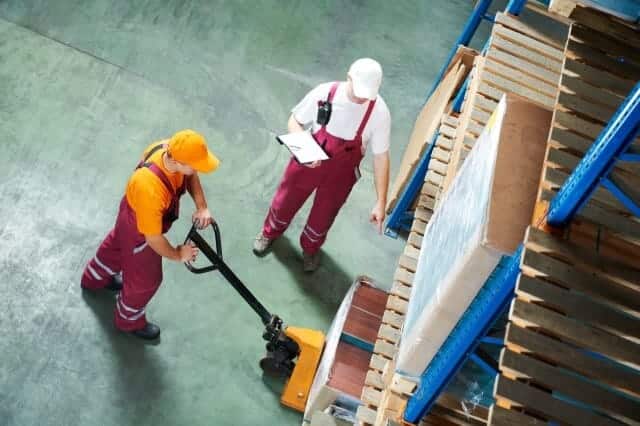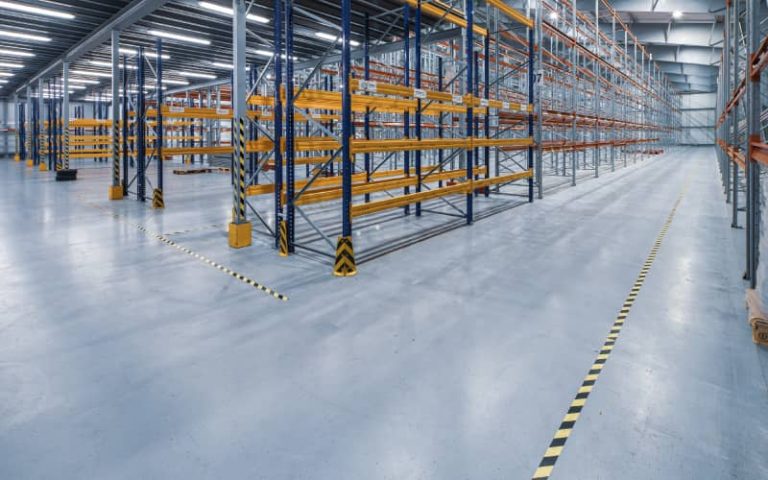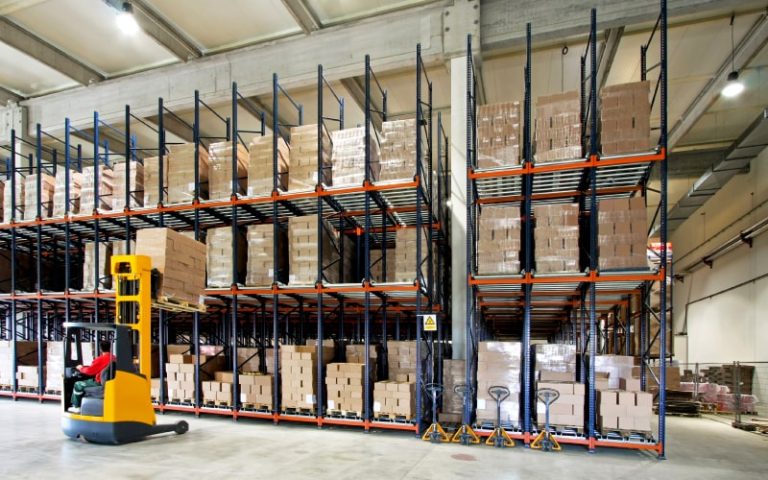Setting up a warehouse involves much more than just constructing a building and installing racks. It requires careful planning and precise execution to ensure your facility meets all relevant warehouse engineering standards. Failing to comply with these standards can result in safety hazards, legal complications, and expensive modifications.
Poor design is more common than you might think. Nearly a quarter of warehouse operators surveyed said that were dealing with a poor or obsolete layout that didn’t meet their current requirements. Your warehouse setup project plan must meet engineering standards and be designed for efficient operation.
Understanding Relevant Engineering Standards and Codes
One of the first steps in a warehouse setup project plan is understanding the engineering standards and building codes that apply to your project. These regulations are designed to ensure structural safety, fire protection, electrical safety, and overall efficiency. Non-compliance can lead to permit rejections, safety risks, and legal penalties.
Key standards to consider include:
- Structural safety codes: These specify load-bearing capacities and seismic requirements.
- Fire safety standards: Regulations on fire exits, sprinkler systems, and fire-resistant materials.
- Electrical codes: Requirements for wiring, grounding, and electrical safety systems.
- Occupational safety standards: Guidelines for safe working conditions, including ventilation and emergency access.
However, warehouse engineering may also require adhering to additional requirements and permitting, depending on the location and use cases. Researching these standards early in the project can prevent costly redesigns or compliance issues later.
Engaging Qualified Engineers and Design Professionals
A successful warehouse setup project plan relies heavily on the expertise of qualified engineers and design professionals. Hiring licensed and experienced professionals ensures that every aspect of the project will be planned and executed to meet engineering standards.
Collaboration between these professionals, your team, and local authorities is key to developing a cohesive design that balances safety, functionality, and cost-efficiency.
Conducting Thorough Site Assessments and Feasibility Studies
Every construction site is unique, and a thorough site assessment is crucial for ensuring compliance with engineering standards. Factors such as soil stability, drainage, accessibility, and environmental impact can significantly influence design decisions. Neglecting these site-specific requirements can lead to construction delays, safety hazards, and additional costs.
Feasibility studies also play a vital role in anticipating potential obstacles and optimizing the design. These studies evaluate the practicality of the proposed design, considering budget constraints, construction timelines, and regulatory requirements.
Even in a pre-existing building, there may be hidden problems or obstacles that prevent an efficient permitting process. So, it’s always better to find out about them early in the project.
Developing Detailed Engineer-Stamped Drawings
Engineer-stamped drawings are essential for obtaining building permits and ensuring structural integrity. Warehouse engineering drawings provide detailed specifications for construction, including load calculations, material requirements, and safety features.
To ensure accuracy, always work with licensed engineers who are experienced in warehouse setup project plans.
Among other things, engineer-stamped drawings should include:
- Structural details: Load-bearing walls, columns, beams, racks, and foundation specifications.
- Mechanical and electrical plans: HVAC systems, electrical wiring, and fire protection systems.
- Safety: Emergency exits, fire safety systems, and accessibility compliance.
Ensuring Compliance During Construction and Installation
During construction and installation, you must maintain strict adherence to the approved warehouse setup project plans and regulatory requirements.
Common compliance checks during construction include:
- Structural inspections: Verifying load-bearing elements, foundations, and support systems.
- Electrical safety inspections: Ensuring safe electrical installations and grounding systems.
- Fire safety compliance: Checking fire exits, sprinklers, and alarm systems for proper installation.
Collaborating with Local Authorities and Inspectors
Building a positive relationship with local permitting authorities and inspectors is essential for a successful warehouse setup project. It’s a good idea to schedule regular meetings with inspectors and maintain communication throughout the project. Addressing concerns proactively and demonstrating compliance helps build trust and minimizes the likelihood of rejections or penalties.
Understanding the inspection schedule also helps you prepare for any complications that might arise.
Final Testing, Certification, and Documentation
Once construction is complete, final testing and certification are required to confirm that your warehouse setup project plan meets all engineering standards and safety regulations.
After passing all required tests, you will need to get the necessary certifications and approvals from local authorities.
Get Expert Guidance and Warehouse Engineering
Meeting warehouse engineering standards in warehouse setup projects is key to ensuring safety, functionality, and legal compliance.
Whether you are setting up a new warehouse or upgrading an existing facility, get expert guidance from the warehouse design, planning, and engineering team at Conesco Storage Systems. Taking a proactive approach to compliance and safety is the key to a successful warehouse setup project.
Contact Conesco Storage Systems today for expert warehouse engineering and warehouse setup project plans.



