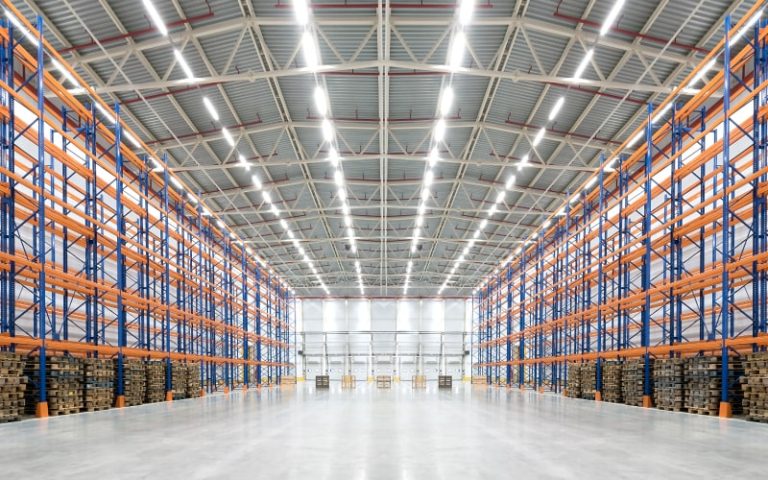An inefficient warehouse design and layout can cost you. Big time.
A report by WorldMetrics uncovered that inefficiency in inventory management and material handling costs businesses about $1.1 trillion annually.
Warehouse designs and layouts must optimize workflow and throughput. Unfortunately, many operators struggle with less-than-optimal designs that hurt productivity and increase operational costs. In some cases, there may be safety concerns as well.
Let’s examine some of the major barriers that hurt efficiency and discuss strategies to avoid them.
Inadequate Space Utilization
One of the most common issues is not utilizing the available space effectively. Warehouses often have unused vertical space, poorly allocated storage zones, or inefficient aisle configurations. This leads to clutter, bottlenecks, difficulty accessing inventory, and slowing down operations.
Strategies to avoid these problems include:
- Maximize vertical space: Use pallet racks, mezzanines, or multi-tier shelving systems to fully utilize the height of your warehouse.
- Plan proper zoning: Designate specific areas for receiving, storage, picking, packing, and shipping. Mark these zones to keep workflows organized.
- Right-size aisles: While wide aisles facilitate easy movement, they reduce storage capacity. Use narrow aisles where possible and invest in equipment like narrow-aisle forklifts to maintain accessibility without sacrificing storage space.
Poor Workflow Design
Inefficient workflow design results in unnecessary movement and product handling. This could be due to placing picking zones far from packing or having inbound and outbound traffic intersect, leading to delays and confusion.
You can avoid these barriers with a warehouse design and layout that includes:
- Optimizing the flow of goods: Arrange the layout so that goods move logically from receiving to storage, picking, packing, and shipping in a streamlined manner.
- Separating traffic paths: Keep inbound (receiving) and outbound (shipping) processes separate to avoid bottlenecks.
- Positioning fast-moving items strategically: Place high-demand items in easily accessible locations to reduce travel time for workers.
Not Planning for Future Growth
A warehouse layout that lacks flexibility or scalability can result in a major bottleneck as the business grows or inventory changes. A rigid design limits the ability to adapt to increasing inventory or changes in product demand, leading to inefficiency.
You should:
- Design for scalability: Choose modular storage systems that can be easily adjusted as inventory levels change. Use shelving and racking systems that can be expanded vertically or horizontally to accommodate growth.
- Create adaptable workflows: Plan your layout with future expansion in mind. Leave space for additional storage or automation equipment, and ensure your layout can be adjusted without major disruptions to existing operations.
Not Embracing Automation and Technology
Not integrating the right technology into warehouse design is a common mistake—especially for established warehouse operations. Without automation, it’s difficult to optimize picking routes, inventory tracking, and worker productivity.
Consider:
- Warehouse automation: Automate repetitive tasks like picking and sorting using robots, conveyor belts, or automated guided vehicles (AGVs). This reduces reliance on manual labor and speeds up workflows.
- Use data analytics: Leverage data from your warehouse operations to identify inefficiencies in layout design and adjust zones or workflows accordingly.
Ignoring Seasonal Fluctuations
Seasonal spikes in demand can overwhelm a warehouse that is not designed with flexibility in mind — and research shows that seasonal demand around the holidays is getting longer.
A rigid layout may struggle to accommodate sudden increases in inventory, leading to congestion and delayed shipments.
Warehouse designs and layouts need to be designed for:
- Peak time workflow: Consider your busiest periods when planning storage and picking zones. Leave buffer space for temporary storage or additional packing stations during peak seasons.
- Flexibility: Implement flexible layouts that allow quick reconfiguration of zones during high-demand seasons. For example, temporary picking areas or storage zones can be set up to handle overflow.
Lack of Communication and Training
Even the best warehouse design and layout can fail if employees are not properly trained or there’s a lack of clear communication. Workers need to understand the layout, picking strategies, and safety protocols to ensure smooth operations.
Strategies to overcome this barrier include:
- Training employees regularly: Ensure workers are trained on warehouse procedures, safety measures, and the technology being used. Regular training sessions help reinforce best practices and boost efficiency.
- Using signage and labels: Place clear signs to guide workers through different zones, highlight high-demand products, and indicate safety precautions.
- Fostering communication: Encourage feedback from employees on the warehouse design and layout. They often have valuable insights on what works and what doesn’t, which can help you make adjustments to improve efficiency.
Conesco Storage Systems: Warehouse Design and Layout Experts
With more than 250 years of combined experience, the team at Conesco Storage Systems are expert in warehouse design and layout. If you are launching a new facility or looking to reconfigure your existing space, Conesco Storage Systems can help you optimize your layout. We can also guide you through the design, permitting, engineering, and installation—including specialized labor for teardowns and installations.
As an industry leader in new and used material handling solutions, we can also help you find the right equipment, storage, and automation for your needs.
Call Conesco Storage Systems at (303) 690-9591 or request a free consultation.



