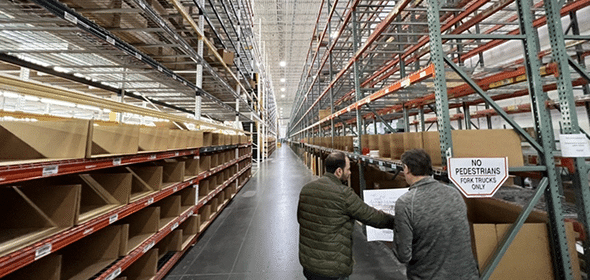The permitting process is…never fun. You need to get it done, but you want to minimize the hassle. Once you have a plan, you also want to get it approved as quickly as possible. And with the majority of jurisdictions requiring engineer stamps – and even more moving in that direction – it’s crucial to understand the engineer stamp component of the warehouse permit approval process.
You will need to certify that your building plans meet a variety of state and local regulations, including:
- Building Codes: Local and state building codes include minimum standards for construction, materials, structural design, and safety features.
- Zoning Laws: Warehouses may have specific zoning requirements based on their size, purpose, and location.
- Fire Safety: Fire codes outline requirements for fire prevention, protection, and suppression in warehouses.
- Accessibility: The Americans with Disabilities Act (ADA) and other accessibility regulations mandate specific design elements to ensure accessibility for individuals with disabilities.
There may also be requirements from OSHA and the EPA, especially if you plan to handle any hazardous materials. In some areas, you may also need to verify that structures will meet regulations for seismic activity. A structural engineer will do so.
Engineered stamped drawings demonstrate that you are meeting all of these regulations.
Compliance With Regulations
While state and local regulations can vary greatly, you can be confident that you are meeting the requirements in your warehouse for storage rack design and construction. The engineer’s stamp will accelerate the permitting process by showing your design has been reviewed by a qualified engineer who will verify that it meets all standards.
Having the stamp of approval makes permit review easier and reduces the back-and-forth communication that otherwise might have to take place. This generally results in much faster approval.
Safety Assurance
When you get engineer stamped drawings for your warehouse, it means a licensed engineer has certified the drawings for safe operation. Your drawings ensure that your warehouse storage system will meet state and local building codes, weight capacity limitations, and general safety standards.
Do All Warehouse Permit Applications Need Engineer Stamped Drawings?
The short answer is that it depends. Typically, to validate design safety and stability for your warehouse, you will need engineer stamp drawings and structural calculations for installing pallet racking. However, you may not need engineer stamped drawings in some cases, such as fire permits, which do not require them in some jurisdictions.
How Long Does the Permitting Process Take?
The short answer is it almost always takes longer than you want (or expect). It depends on your location and the local permitting processors. In some jurisdictions, it can happen in a few weeks. More commonly, cities ask for four to eight weeks once they receive your entire design build package.
Some back and forth is also common to answer questions, which can lengthen the process further. Working with professional warehouse design engineers is the best way to reduce the time it takes. A comprehensive package including engineered stamped drawings makes sure you provide regulators with the information they need to make decisions faster.
So, the sooner you get your design work in place and get your stamping drawings together, the faster you can get your storage systems installed and up and running.
What Happens Once the Permits Are Submitted?
Once the permits are submitted, it’s up to the city. They will either approve it, ask for clarifications, or request corrections. There are often last-minute details that need to be ironed out, but a good plan usually gets approved with minimal or no modifications.
Once the approval is granted, the installation can begin.
After completion, there will typically be an on-site inspection to verify the job was done correctly and give you the final approval for the warehouse storage project.
Conesco Storage Systems: Expert Warehouse Design Engineering
Conesco Storage Systems offers expert warehouse design and engineered services. We’ve been providing warehouse planning, equipment sales, and engineering consulting for more than two decades, so we can make sure you get exactly what you need to operate safely and comply with current regulations.
Our warehouse engineers can create the design you need for efficient operations and help you streamline the permitting process to reduce the hassle, enabling you to get to work faster and avoid delays.
Whether you are installing a new racking system, upgrading an old one, or making changes to your facility, you will need engineered stamped drawings. Request a consult by calling Conesco Storage Systems at (303) 690-9591, and let’s discuss your warehouse needs.



