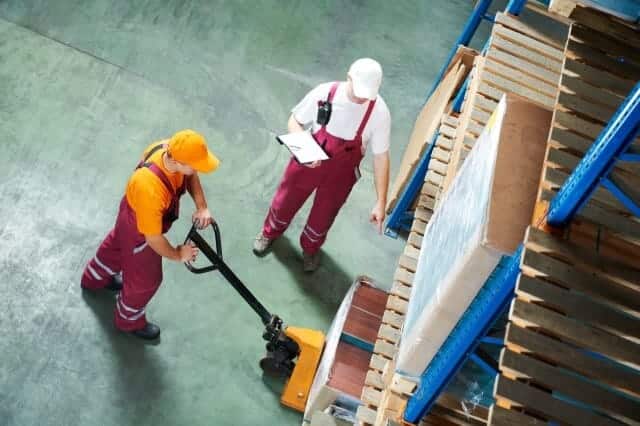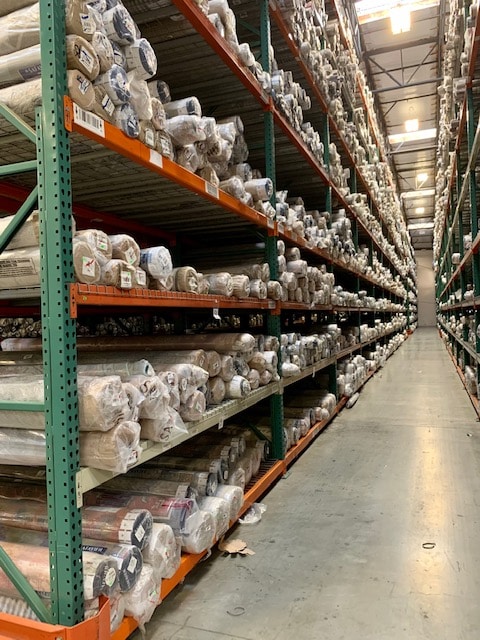Your new pallet racking system looks impressive. The last beam is in place, the anchors are tightened, and you’re ready to start loading. But in Colorado, you’re not actually done yet.
Here’s what catches most warehouse operators off guard: that pallet racking isn’t just equipment. Once it exceeds 8 feet in height, Colorado treats it as a structural component of your building. That means building permits, engineering reviews, and inspections before you can legally load a single pallet.
This isn’t bureaucratic red tape. The regulations exist because rack failures can be catastrophic. But the compliance process is complex, and the requirements vary depending on where your facility sits in Colorado.
The 8-Foot Rule That Changes Everything
Most warehouse managers don’t realize there’s a critical height threshold. When pallet racks exceed approximately 8 feet, they transition from simple equipment to regulated building structure. This triggers a cascade of requirements:
- You need a building permit
- A Colorado-licensed engineer must design and stamp your plans
- Building officials review your engineering drawings
- You can’t load the racks until a final inspection is complete
Under 8 feet, you might avoid some of these steps. But don’t let that tempt you to cut corners. OSHA standards and manufacturer specifications still apply regardless of height.
Colorado’s Patchwork of Building Codes
Colorado doesn’t have one statewide building code for private construction. Each municipality adopts the International Building Code (IBC) and then adds local amendments. Denver might have different requirements than Boulder or Colorado Springs.
Most jurisdictions use the IBC as their foundation, which references the Rack Manufacturers Institute’s ANSI MH16.1 standard. This is the authoritative guide for steel storage rack design. The 2025 edition includes nine additional calculation factors compared to older versions, which means frame capacities that were acceptable under 2012 standards might not pass today.
The practical reality: you can’t assume what worked for your Denver warehouse will automatically work in Fort Collins. Check with your local building department before you design.
What Building Inspectors Actually Look For
When you submit your permit application, building officials examine several critical safety factors:
Engineering Documentation: Your LARC drawings (Load Application & Rack Configuration) are the blueprint for everything. These show maximum load capacities, beam configurations, anchor specifications, and any restrictions. A Colorado-licensed professional engineer must seal these plans.
Floor and Foundation Analysis: Your concrete slab needs to support the rack loads without cracking. Building departments want proof that your floor can handle the weight and that anchor bolts are properly specified.
Seismic Requirements: Western Colorado has moderate seismic activity. Parts of the Rocky Mountains and areas near the Rio Grande Rift fall into Seismic Design Categories B through D. If your warehouse sits in one of these zones, your racks need heavier steel, stronger anchoring, and special bracing to resist earthquake forces.
Fire Safety Integration: The fire suppression system must work with your rack configuration. This is where things get complicated.
The High-Piled Storage Complication
In Denver, if you’re storing combustible materials above 12 feet high (or high-hazard materials above 6 feet), you’ve triggered high-piled storage regulations. This means:
- A separate Fire Construction permit is required if the storage area exceeds 500 square feet
- The Fire Prevention Division reviews your sprinkler system design
- You must maintain 6-inch flue spaces between pallet loads
- A hydraulic placard showing sprinkler flow rates and maximum storage heights goes on each sprinkler riser
The flue space requirement trips up a lot of facilities. Those 6-inch gaps between pallets (both along aisles and between rack rows) aren’t suggestions. They allow sprinkler water to penetrate and heat to vent during a fire. Block them with improperly placed loads, and your fire suppression system can’t do its job.
The Inspection Process Has Multiple Checkpoints
Getting your racks approved requires passing through several inspection phases:
Anchor Bolt Inspection: A third-party inspector verifies that every anchor bolt is installed correctly. They check hole depth, bolt sizing, torque specifications, and floor slab condition. No shortcuts here.
Fire Prevention Inspection: For high-piled storage, the Fire Prevention Division confirms your flue spaces are maintained, rack heights match approved drawings, and aisle widths allow emergency access.
Final Building Inspection: The building inspector does a comprehensive walkthrough to verify the installed system matches your permit drawings. They check dimensions, anchoring, load capacity plaques, egress clearances, and overall structural integrity.
Only after all three phases are complete can you legally load your racks.
Common Mistakes That Delay Approval
Several issues consistently cause permit rejections:
Ignoring Seismic Zones: Facilities in active seismic areas that use standard rack designs often face rejection during plan review. The fix requires redesign with heavier components and better bracing.
Inadequate Flue Spaces: High-piled installations that don’t maintain proper spacing between loads get flagged by Fire Prevention. Retrofitting is expensive.
Missing Documentation: If your LARC drawings aren’t kept on-site and accessible, you can’t reconfigure racks legally. Staff need to be able to reference these documents when making loading decisions.
Skipping Professional Anchor Inspection: DIY anchor installations routinely fail inspection. The third-party inspector report is mandatory.
Underestimating Permit Timelines: Plan reviews typically take 4 to 8 weeks. Correction cycles can extend this significantly. Don’t assume you can install and load immediately.
Compliance Doesn’t End at Installation
Once your racks are approved and operational, you have ongoing obligations. Colorado building codes don’t specify exact inspection frequencies, but industry standards and insurance requirements are clear:
- Annual professional inspections at minimum
- Monthly visual checks by staff
- Immediate inspection after forklift impacts or seismic events
- Quarterly inspections for high-activity warehouses
The 2025 ANSI standard is strict about modifications. You can’t reconfigure racks outside the approved LARC configurations without engineer review. Load capacity plaques are only valid if your setup matches the original design.
OSHA’s National Emphasis Program on Warehousing (running through 2026) means inspectors are scrutinizing pallet rack systems more closely. Facilities without documented inspection programs face citations.
Insurance companies also require compliance. Many policies mandate regular inspections and adherence to LARC load limits. If you can’t produce inspection records after an accident, your claim could be denied.
Why Professional Engineering Matters
The temptation to skip engineering review or use generic rack designs is understandable. But the upfront cost of proper engineering is minimal compared to the expense of:
- Rejected permits requiring complete redesign
- Failed inspections that delay facility opening
- Rack failures that cause product damage, injuries, or fatalities
- Insurance denials after incidents
- OSHA citations and fines
A qualified structural engineer licensed in Colorado brings expertise in local code requirements, seismic zone classifications, fire code integration, and building department expectations. They know what local inspectors look for and can design systems that pass review the first time.
Working With the Right Partner
Pallet racking compliance in Colorado involves navigating building codes, fire codes, seismic requirements, and insurance mandates. The regulatory framework is complex, and local variations add another layer of difficulty.
The difference between a smooth installation and a costly delay often comes down to working with a partner who understands this landscape. At Conesco, we’ve guided hundreds of Colorado warehouse projects through this process. Our team knows the local building departments, understands regional seismic zones, and can coordinate the engineering, permitting, and inspection phases to keep your project on schedule.
We handle LARC drawings with Colorado-licensed engineers, coordinate with fire protection specialists for high-piled storage, arrange third-party anchor inspections, and ensure your documentation is complete before the final inspection. Our goal is to deliver a system that’s not just installed, but fully approved and ready to operate.
If you’re planning a new pallet racking installation or expanding your existing system, let’s talk before you submit permit applications. Getting the design right from the start saves time, money, and headaches down the road.
Contact Conesco today to discuss your Colorado warehouse project. We’ll help you build a compliant system that maximizes storage while meeting every code requirement.


