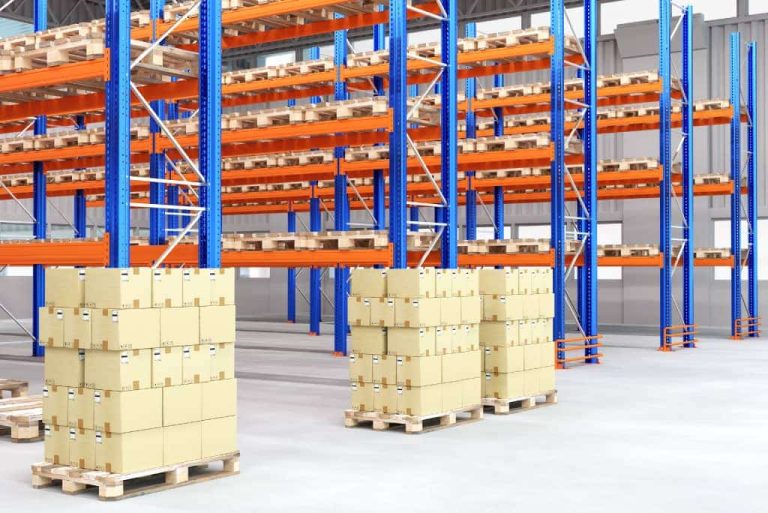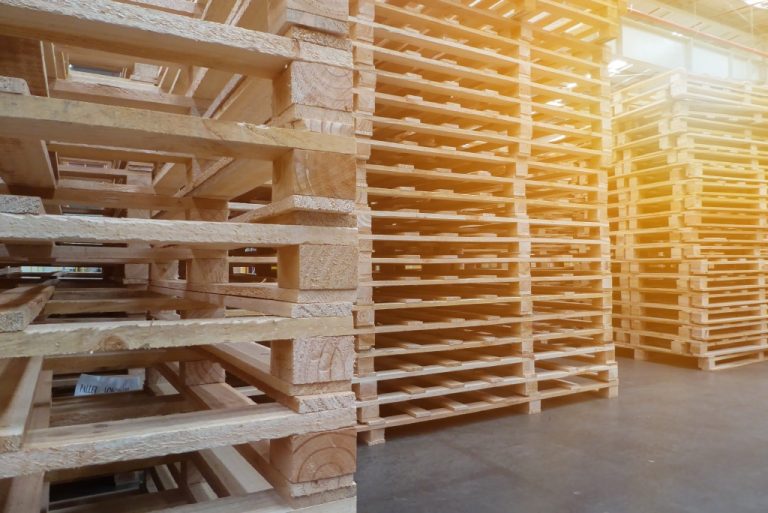A poor warehouse floor plan creates more than just inefficiency. It can increase your operating costs and create safety hazards. Travel time increases and so do your labor costs. Congestion and bottlenecks can slow operations. Fulfillment takes longer, and mistakes are costly.
Engineering plays a crucial role in designing a functional, safe, and compliant warehouse floor plan that creates a safe and efficient workflow, reducing costs and improving productivity.
Creating an Efficient Warehouse Floor Plan
When you’re planning your warehouse, you want to keep in mind a few key objectives:
- Maximizing storage capacity: Efficient use of space increases storage density without compromising accessibility.
- Improving workflow efficiency: A well-organized layout reduces travel time, minimizes bottlenecks, and streamlines order fulfillment.
- Ensuring safety and compliance: Proper zoning, clear pathways, and safety features reduce workplace hazards and comply with regulatory requirements.
Collaborating with Engineers for Effective Floor Design
Effective warehouse layout design requires collaboration with experienced engineers who specialize in structural integrity, safety compliance, and operational flow. Engineers bring technical expertise to designing engineer stamp drawings that:
- Optimize load capacities: Structural engineers assess load-bearing capacities to ensure the safety and stability of racking systems, mezzanines, and equipment platforms.
- Ensure safety compliance: Engineers ensure the design complies with safety regulations, such as OSHA guidelines, fire codes, and accessibility standards.
- Optimize space utilization: Engineers use space optimization techniques to maximize storage density while maintaining operational flow and safety.
Working with engineers from the early planning stages helps anticipate challenges and avoid redesigns or delays.
Designing Efficient Workflow and Material Handling Paths
Engineers play a key role in optimizing material flow. With logical pathways for material movement, you can manage throughput more efficiently throughout the warehouse. An effective warehouse floor plan will minimize travel time and create safe pathways for forklifts, conveyors, and pedestrian traffic to enhance safety and efficiency.
Engineers also design material handling systems, such as conveyors, automated guided vehicles, and robots, to further optimize workflow efficiency and reduce manual labor.
One of the primary goals of warehouse layout optimization is to maximize storage capacity while maintaining easy access to inventory. This includes the design of vertical space to maximize storage with pallet racks, mezzanines, vertical lift modules, and more. With a focus on stability in racking systems, your engineer stamp drawings can provide the blueprint for structural safety.
Ensuring Safety and Compliance in Layout Design
Every year, warehouse and transportation workers accumulate nearly 100,000 unplanned days away from work due to injuries and illness. Safety must be a top priority in warehouse design.
Engineers ensure safety and compliance by:
- Designing emergency exits and safety systems: Ensuring clear and accessible emergency exits and fire protection systems.
- Complying with OSHA and building codes: Meeting OSHA guidelines for pedestrian safety, equipment operation, and emergency response.
- Safety zoning: Separating high-risk areas, such as hazardous materials storage, from general work areas to minimize exposure to risks.
Depending on your needs, this may include advanced fire suppression systems, anti-collision barriers, and designated areas in your warehouse plan to help prevent workplace accidents and reduce liability risks.
Integrating Technology and Automation
Modern warehouses increasingly rely on automation and technology to enhance operational efficiency. When you partner with an experienced firm that engineers warehouses and knows material handling equipment, you can leverage automation to improve your workflow.
Engineers ensure that automation systems are safely integrated into the layout, with adequate space for equipment movement and maintenance.
Testing and Refining the Layout Design
Before finalizing your warehouse floor plan, it is essential to test and refine the design to identify bottlenecks and optimize workflow. Engineers use simulation and modeling tools to evaluate operation flow, optimize space utilization, and ensure compliance standards.
Optimize Your Warehouse Plan
You will need engineer stamp drawings as you go through permitting, to ensure everything has been engineered properly. Before that happens, you’ll work closely with your engineering partners to create the layout that works best for you and meets all compliance standards.
Conesco Storage Systems has been designing warehouse floor plans since 1986. A nationwide team of industry experts with more than 250 years of combined experience in material handling and warehouse design can help you optimize your warehouse space. We are a one-stop shop for your warehouse needs, including design, engineer-stamped drawings, consulting and permitting, installation, and material handling equipment.
When you work with Conesco, you get warehouse experts to help you improve organization, optimize your floor space and vertical storage, and create a safer and more efficient warehouse.
The team at Conesco Storage Systems are the experts you need for warehouse floor plans and engineer stamp drawings. Request a consultation today.



