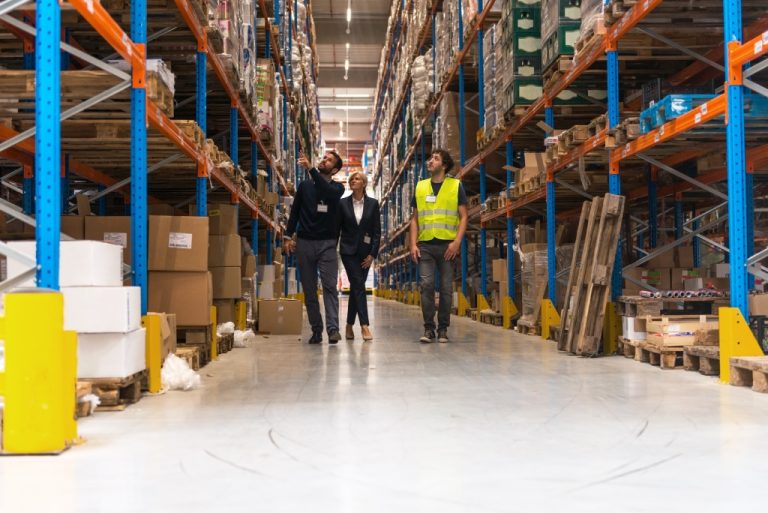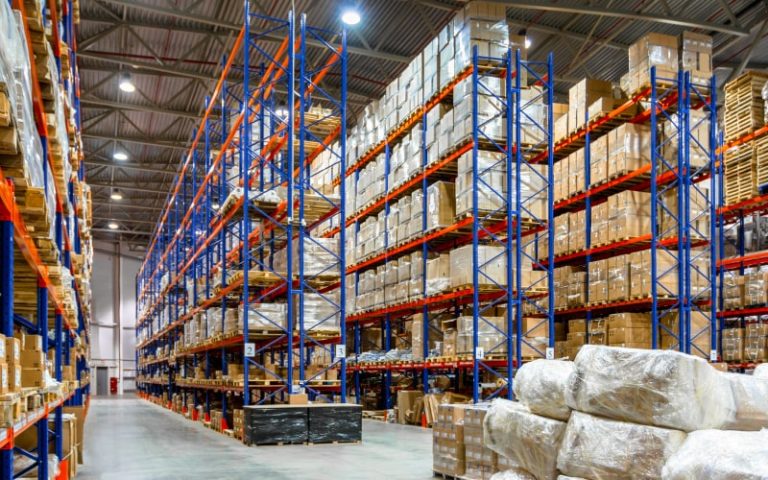Planning a warehouse or changing your existing facility layout and material handling workflow is a challenge. You have a lot of decisions to make, and each one can impact safety and throughput. You also have to navigate a maze of national, state, and local requirements, standards, and permits—and they are often different in each jurisdiction.
It can be a frustrating process.
And, if you make a mistake, it can be expensive to fix.
For example:
- Buying the wrong type of pallet racking in an area within a seismic zone
- Stacking your racks too high for the types of material you’re storing
- Failing to get every permit and license you need
- Not complying with national, state, and local warehouse safety rules
Every one of these will require rework, leading to delays and potentially even fines for noncompliance or safety violations. OSHA fines in 2024 can be more than $16,000 per violation and $16,000 per day for failing to fix it by a certain date. Willful or repeat offenders can get hit with $161,000 fines for each violation.
At Conesco Storage Systems, our team of experienced designers and engineers specializes in optimizing facility layouts and streamlining material handling. Using cutting-edge computer-aided design (CAD) and 3D rendering, our CAD drawing services create comprehensive solutions tailored to your unique storage, distribution, and manufacturing needs.
We optimize your facility layout and material handling for operational efficiency and safety while maximizing space and equipment to drive down costs and boost productivity.
Why Choose Conesco Storage Systems for CAD Drawing Services?
Here are four reasons to work with the experts at Conseco for your facility layout and material handling needs:
- Facility Layout Optimization: Our CAD experts meticulously design customized facility layouts that maximize workflow, minimize travel distances, and improve space utilization.
- Material Handling System Design: We plan and design efficient material handling systems, incorporating the latest automation technologies to facilitate the seamless movement of goods throughout your facility.
- Regulatory Compliance: Our team ensures all designs adhere to relevant building codes, safety regulations, and industry best practices for a compliant and risk-mitigated solution.
- Vertical Lift Modules: Integrate vertical lift modules for optimizing vertical space utilization and streamline order picking processes.
- Dock and Door Services: Enhance the efficiency and safety of your loading docks with our expert dock and door design services, incorporating advanced equipment and best practices.
- Pallet Shuttles: Incorporate pallet shuttle systems into your storage design to maximize high-density storage capacity and improve retrieval times.
- Pick Modules: Design efficient pick modules that optimize order-picking processes, reduce travel time, and increase order fulfillment accuracy.
- Warehouse Safety Products: Enhance worker safety and protect your facility with our comprehensive range of warehouse safety products, including netting, column guards, and pallet stops, designed to prevent accidents and minimize damage to inventory and equipment.
Regulatory compliance and permitting can be tricky. Each jurisdiction has its own rules and regulations. Our experienced team knows how to navigate the permitting process and develop the engineering and architectural documents you need to streamline the process.
Comprehensive CAD Drawing Services for Warehouse Efficiency and Safety
Our CAD drawing services cover every aspect of material handling system design from conceptualization to implementation. We offer:
- Rack System Design: Leverage our expertise in designing pallet racking, shelving, and high-density storage systems to maximize cubic space utilization.
- Conveyor System Planning: Optimize the flow of materials with intelligently designed conveyor systems, incorporating the latest automation technology.
- Mezzanine Design: Increase usable floor space with our custom mezzanine designs, creating additional storage or workspace levels.
- Warehouse Layout Redesigns: Revamp existing facilities with redesigned layouts that improve workflow, increase capacity, and enhance operational efficiency.
As one of the nation’s largest distributors and resellers of new and used warehouse equipment, we can find the optimal solution to any warehouse project, including pallet racking, material handling, and warehouse automation equipment.
Our CAD drawing services adhere to value engineering and cost optimization principles. After analyzing your operational needs, space requirements, and budget constraints, we leverage our experience to give you a cost-efficient solution. As part of the project, we work with you to create a lifecycle cost analysis to ensure you get the maximum benefit that aligns with your plans.
Partnering With Conesco Storage Systems
By partnering with Conesco Storage Systems, you gain access to a team of dedicated professionals that deliver innovative, cost-effective solutions that drive business growth. Our commitment to excellence is reflected in our services, from design to installation and ongoing support.
The team at Conesco Storage Systems has more than 250 combined years of warehouse experience to help you design and install the optimal warehouse workflow. Leverage our expertise to transform your facility layout and material handling into a model of excellence.
Request a consultation with the expert warehouse design and CAD drawing services team, or call Conesco Storage Systems at (303) 690-9591 to discuss your warehouse project.



